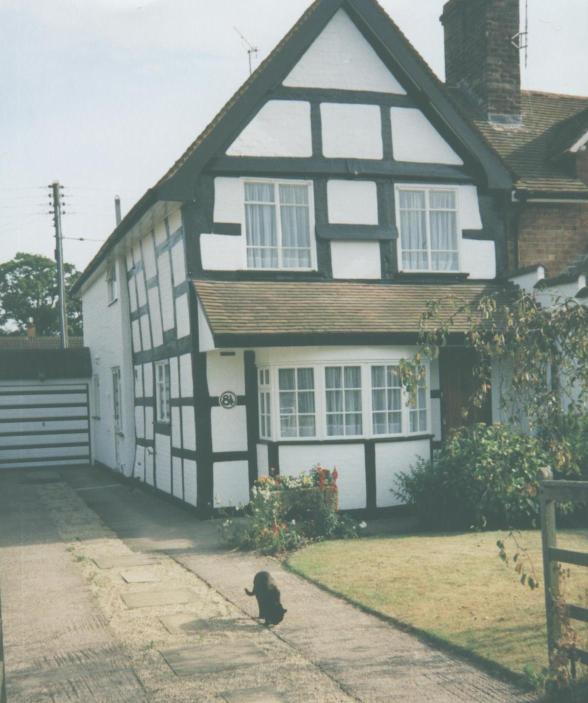
All about 84 Guarlford Road
84 Guarlford Road is a 17th Century black and white cottage which is situated in the rural town of Great Malvern in the County of Worcestershire right in the heart of England.
- Click here for area maps & tourism information
- Click here for a street map showing the location of '84'
- Click here for photos
Great Malvern is about 30 miles south west of Birmingham and about the same distance north east of Bristol. The Cathedral City of Worcester, on the river Severn, is 7 miles to the east and is the closest point for access to the M5 motorway network. Other historic towns within easy daily travelling distance include Cheltenham, Gloucester, Ledbury, Tewkesbury, Pershore, Evesham, Oxford, Warwick, Stratford-on-Avon, Hereford, Leominster and Ross-on-Wye. Great Malvern is also well located for visits to the Cotswolds; Mid and South Wales (via the M50); for longer trips to the West Country via the M5; and to London which is some 2.5 hours away by train. Tourist attractions nearby include the Severn Valley Railway, the Elgar Birthplace Museum, Warwick Castle and many others.
Great Malvern is distinguished by its unique backdrop of the Malvern Hills, a 9 mile ridge providing dramatic panoramic views over the surrounding countryside and plenty of opportunity for interesting walks. The Hills themselves and the large areas of common land in Malvern are freely accessible to all under ancient Acts of Parliament. Great Malvern also has a Priory Church, an entertainment complex with exhibition hall, cinema and theatre, the Malvern Splash leisure pool, and a good range of shops in three distinct local speciality shopping areas plus a modern out-of-town retail complex which includes food, clothes and lifestyle shopping.
84 Guarlford Road is situated on the eastern edge of Great Malvern just 400m from the Barnards Green shopping area. Guarlford Road is flanked by wide borders of the common land which is such a feature of the Malvern landscape, and Number 84 looks onto this attractive scene at the front. At the rear of the semi-detached property, views over fields complete the rural atmosphere. The cottage has small, easily maintained, gardens to the front and rear which are set out with lawns and flower beds. The garden at the rear is south facing, enclosed and secluded and has a large patio area with a garden seat from which you can enjoy the sun.
The accommodation comprises 2 bedrooms (with a total of 3 beds), bathroom (with shower), lounge, hall, and dining kitchen with adjoining utility room. All rooms in the cottage are pleasantly furnished, most are double glazed and all are centrally heated.
The first bedroom contains a double bed, built-in wardrobes, and a vanity unit and overlooks the rear of the property. The second bedroom contains a double bed plus a narrow double bed (1.5m), a built-in wardrobe and vanity unit, and overlooks the front garden and common. The property can therefore comfortably accommodate between 1 and 4 adults in total.
The dining kitchen is at the front of the cottage overlooking the garden and common. The kitchen is fitted out with traditional oak units and features ancient exposed oak beams on the ceiling and a dining area in a bay windowed alcove. The major items of kitchen equipment include an automatic washing machine, dishwasher, gas oven and hob, and microwave.
Outside the property is a single garage which provides cover for a car and a 21 gear bike. The car may be available for use by house-exchangers providing that satisfactory insurance arrangements can be completed.
The property also comes complete with a friendly cat called "Sam" who has his own front door to come and go as he pleases, but does need feeding on a regular basis. My next door neighbours are more than happy to help with this chore if you are going to be away overnight.
| Home |
| House |
| Hobbies |
| Web |
| Cat |
| Family |